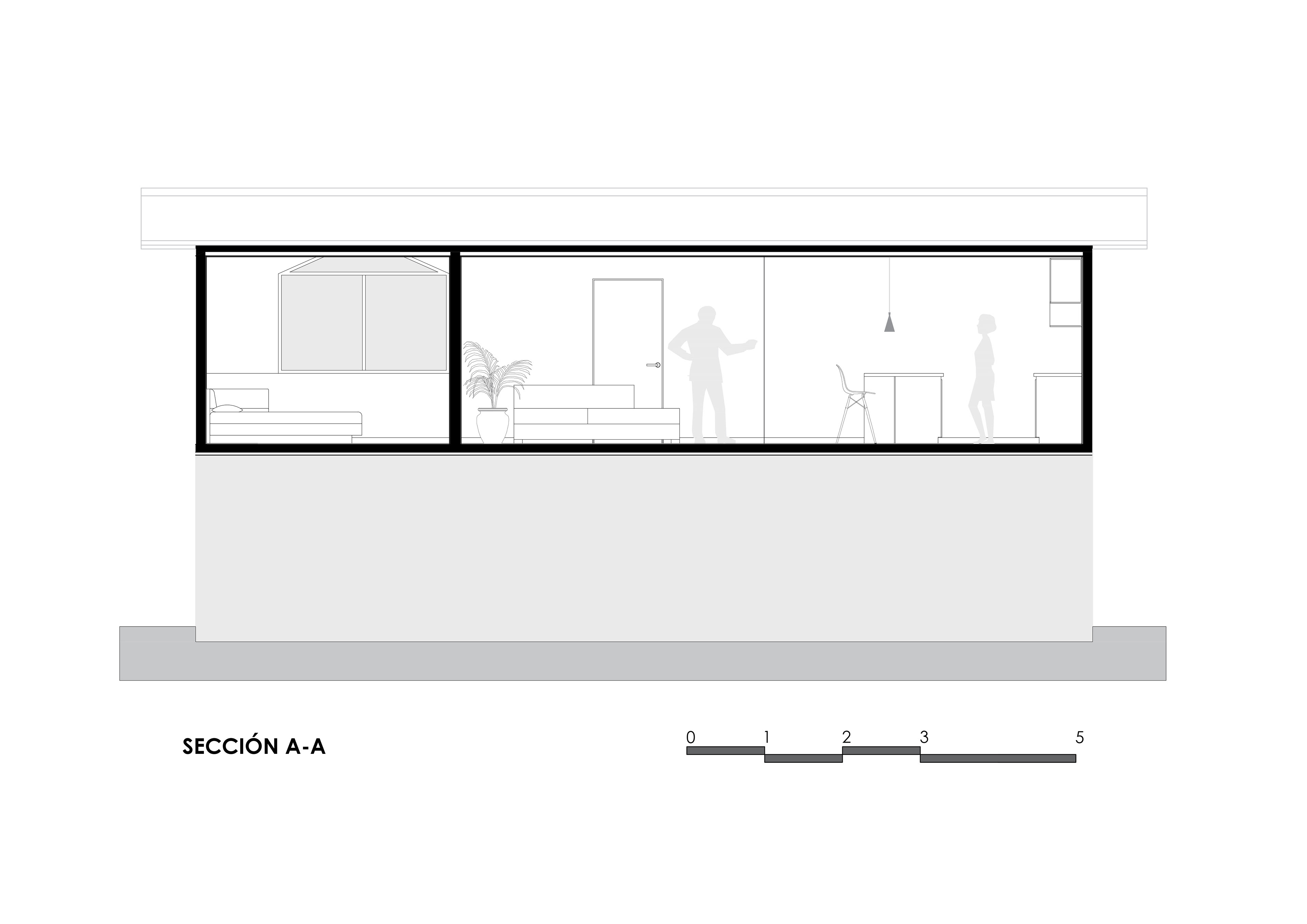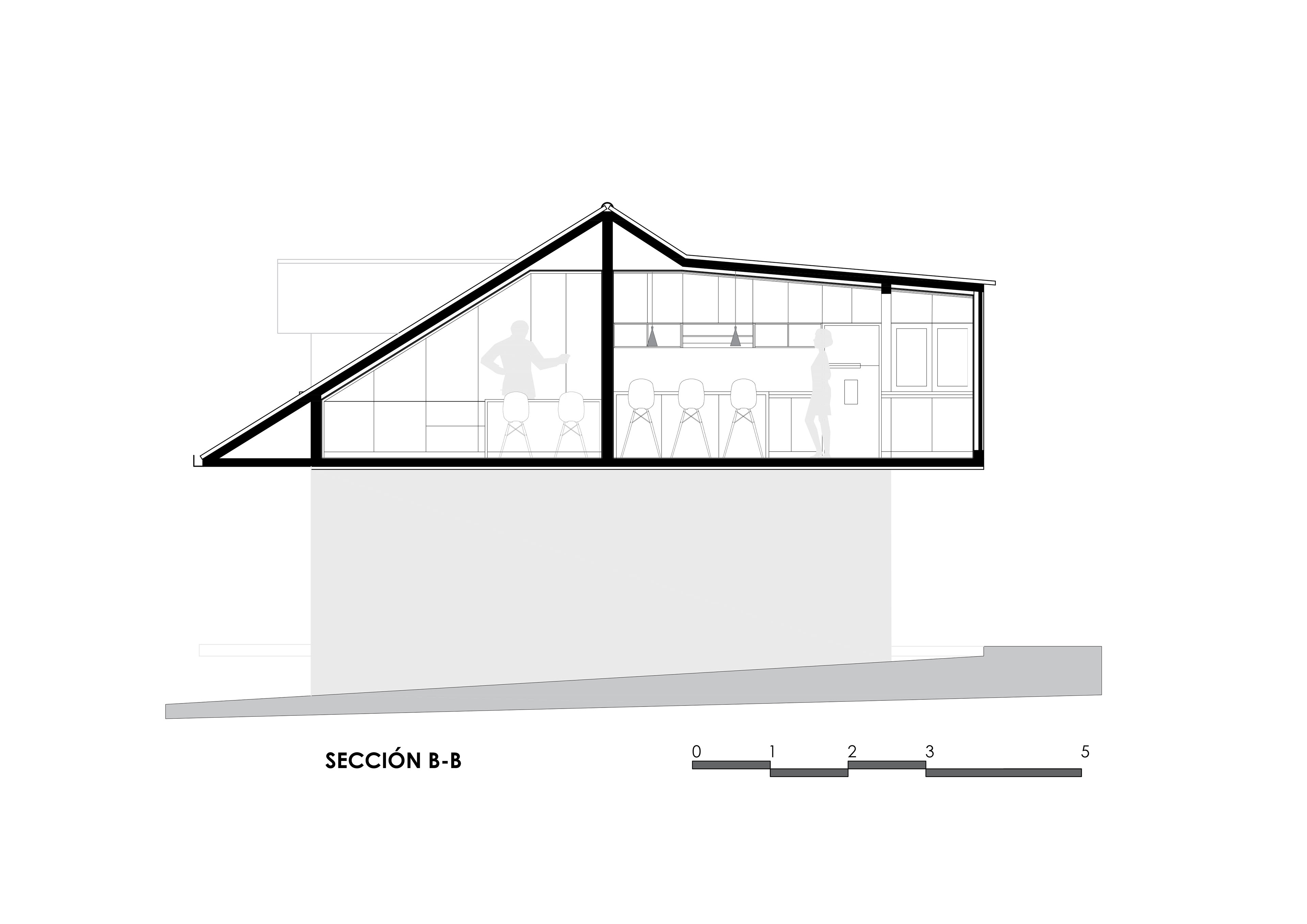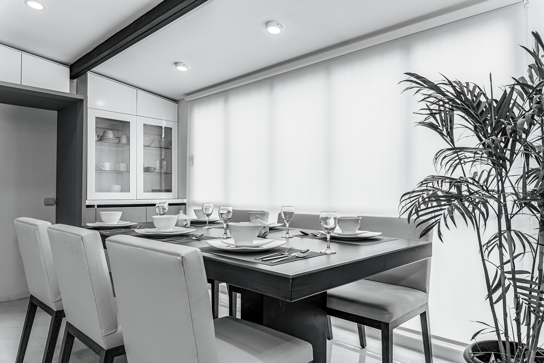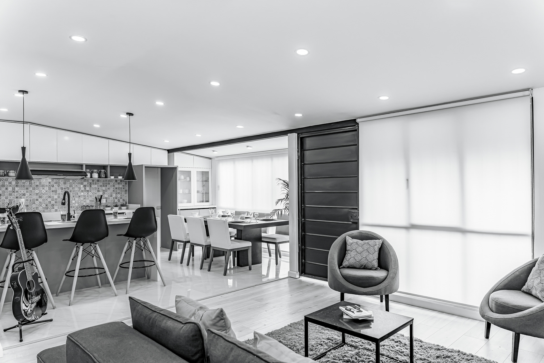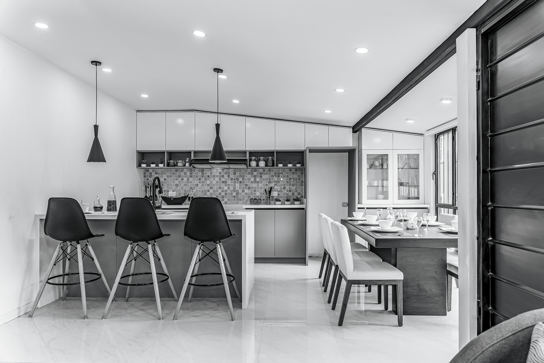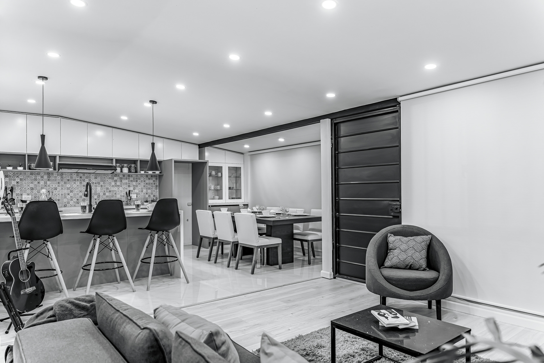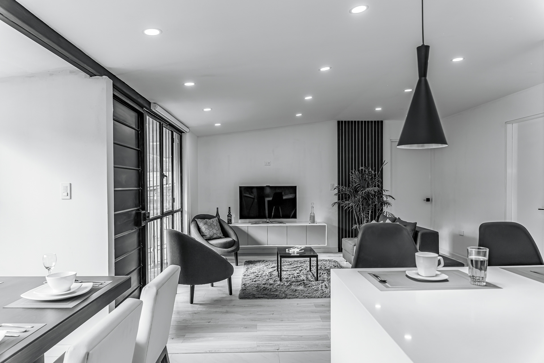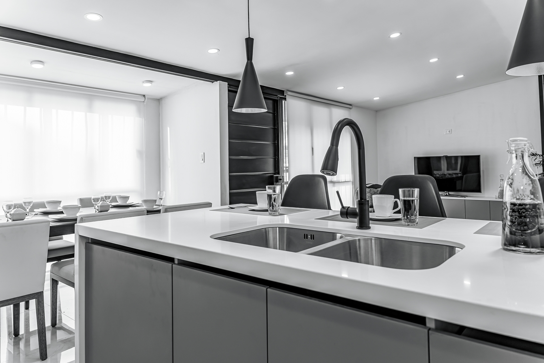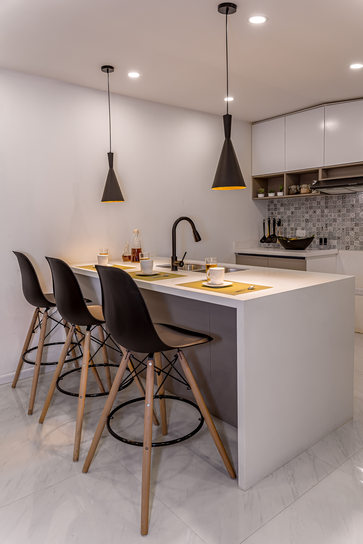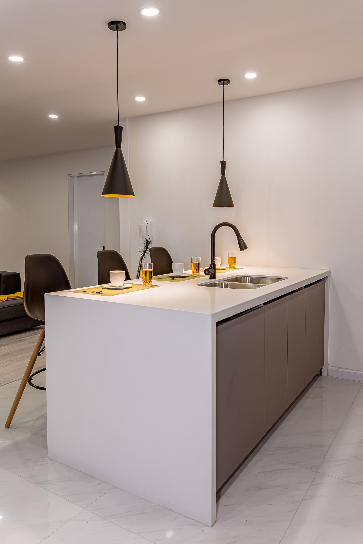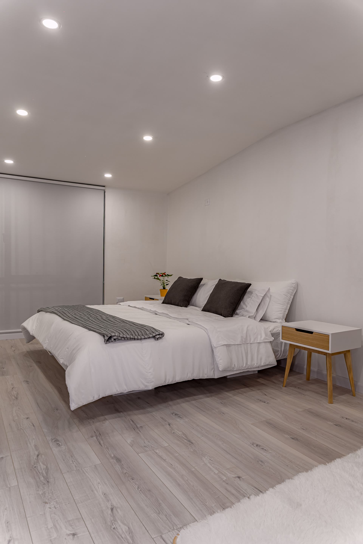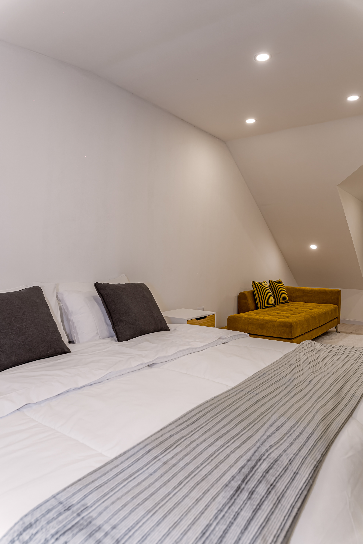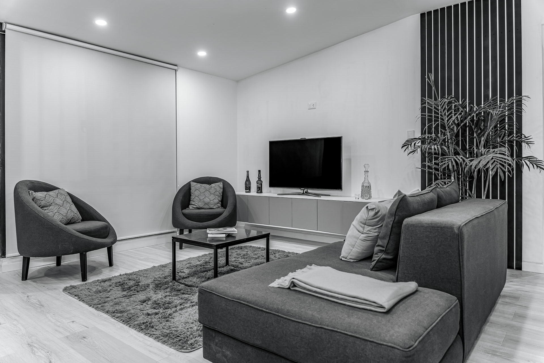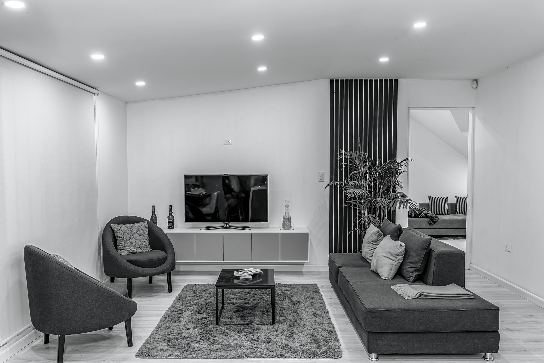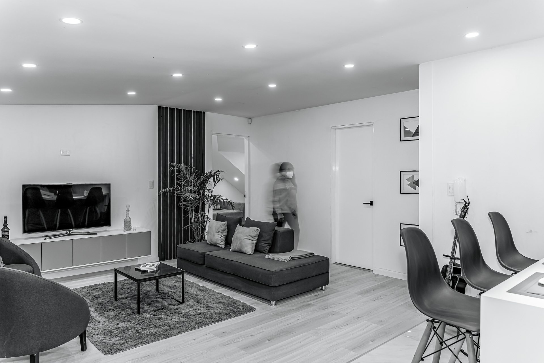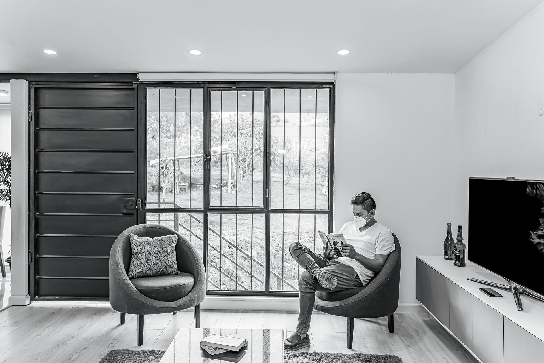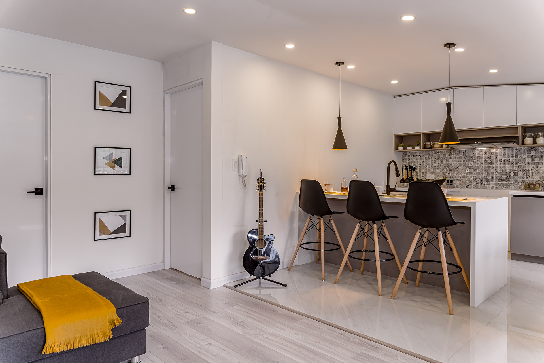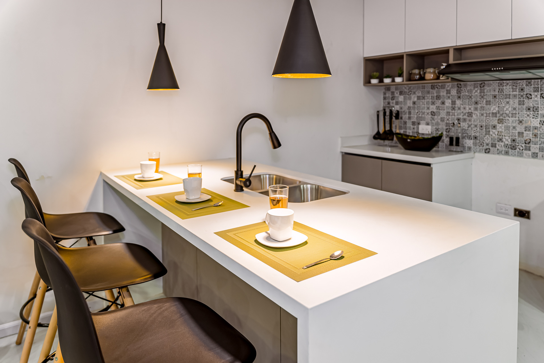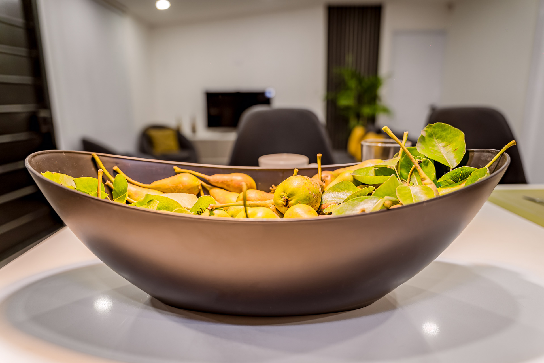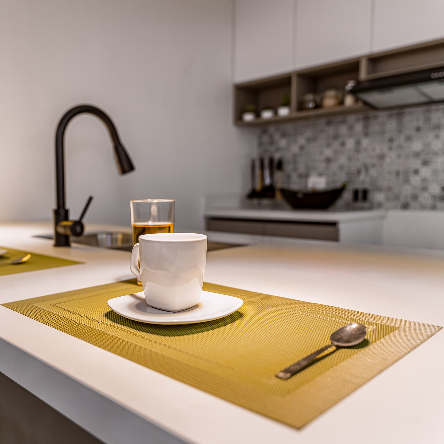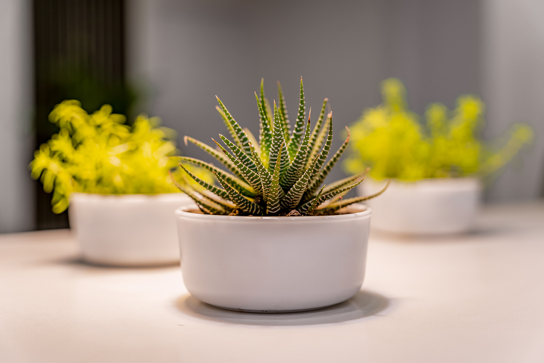Departamento D O S
Oficina de Arquitectura: V///Λrquitectura
Arquitectos a Cargo: Arq. Daniel Villa
Instagram: @vlllarquitectura
E-mail de contacto: daniel.villarquitectura@gmail.com
País de la Oficina: Ecuador
Contacto: +593 994911644
Año finalización construcción: 2021
Superficie construida: 88m2
Ubicación: Cuenca - Ecuador
Créditos Fotografía: Rodrigo Brito Instagram: @rodrigobrito_ph
Créditos Fotografía: Rodrigo Brito Instagram: @rodrigobrito_ph
Sitio Web Fotógrafo/a: rodrigobritoph.myportfolio.com
E-mail de Fotógrafo/a: inside.photography.ec@gmail.com
Colaboradores: Arq. Rodrigo Brito
Departamento DOS surge tras la necesidad del propietario en efectuar la ampliación de una vivienda de una sola planta preexistente, la zonificación interior busca generar un eje comunicador en este caso la sala que sirviese como integrador entre la zona social y privada. aprovechando el área al máximo incorporando las necesidades solicitadas por el cliente para generar así una suite confortable.
Actualmente tras la emergencia sanitaria y la implementación del trabajo virtual fue de gran necesidad la incorporación de un estudio en el programa arquitectónico el cual sirviese como área de trabajo que aporte confort para largas jornadas laborales.
El baño es ubicado accesible a todas las áreas pues al ser un solo baño requerido por la pareja de huéspedes debía integrase y estar al alcance de cada zona.
La cocina dentro del espacio interior es protagonista debido a que esta área es de gran importancia para el propietario por el gran tiempo que la familia comparte dentro de esta zona cuando se reciben visitas. Internamente se consigue implementar una un desayunador sobre su isla y comedor con vista a la tan preciosa naturaleza, así mismo presenta un cambio de materialidad en el piso utilizando Porcelanato jaspeado blanco brillante.
Las implementaciones de ventanales grandes aportan con gran cantidad de luz, el cual ayuda al ahorro energético durante todo el día. Las persianas blancas con materialidad que permiten el paso de luz benefician de igual manera al momento de estar cerradas, pues generen esa privacidad sin pérdida de iluminación.
El dormitorio busca otorgar esa amplitud y luminosidad al estar comunicada entra fachada y fachada implementando un área de descanso multiuso dentro de la habitación
La cromática del departamento Dos, busca dejar al color Blanco como predominante, pues aporta luminosidad y amplitud debido al área limitada. Es importante generar ambientes que aporten paz y relajación en su uso diario.
DOS Apartment arises after the need of the owner to carry out the expansion of a pre-existing house, the interior zoning seeks to generate a communicating axis in this case the living room would serve as an integrator between the social and private area. making the most of the area, incorporating the needs requested by the client to create a comfortable suite.
Currently, after the health emergency and the implementation of virtual work, the incorporation of a study in the architectural program was of great need, which would act as a work area that provides comfort for long working hours.
The bathroom is located accessible to all areas because, being a single bathroom required by the couple of guests, it must be integrated and within reach of each area.
The kitchen within the interior space is the protagonist because this area is of great importance to the owner due to the great time that the family shares within this area when receiving visitors. Internally, it is possible to implement a breakfast area on its island and dining room with a view of such beautiful nature, likewise it presents a change of materiality in the floor using bright white marbled porcelain.
Large implementations with a large amount of light, which helps save energy by providing throughout the day. The white blinds with materiality that allow the passage of light benefit in the same way when they are closed, since they generate that privacy without loss of lighting.
The bedroom seeks to give that spaciousness and luminosity by being connected between the façade and façade, implementing a multipurpose rest area within the room
The color of department Two, seeks to leave the color White as the predominant color, since it provides luminosity and amplitude due to the limited area. It is important to create environments that provide peace and relaxation in its daily use.
